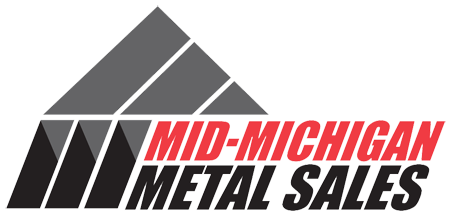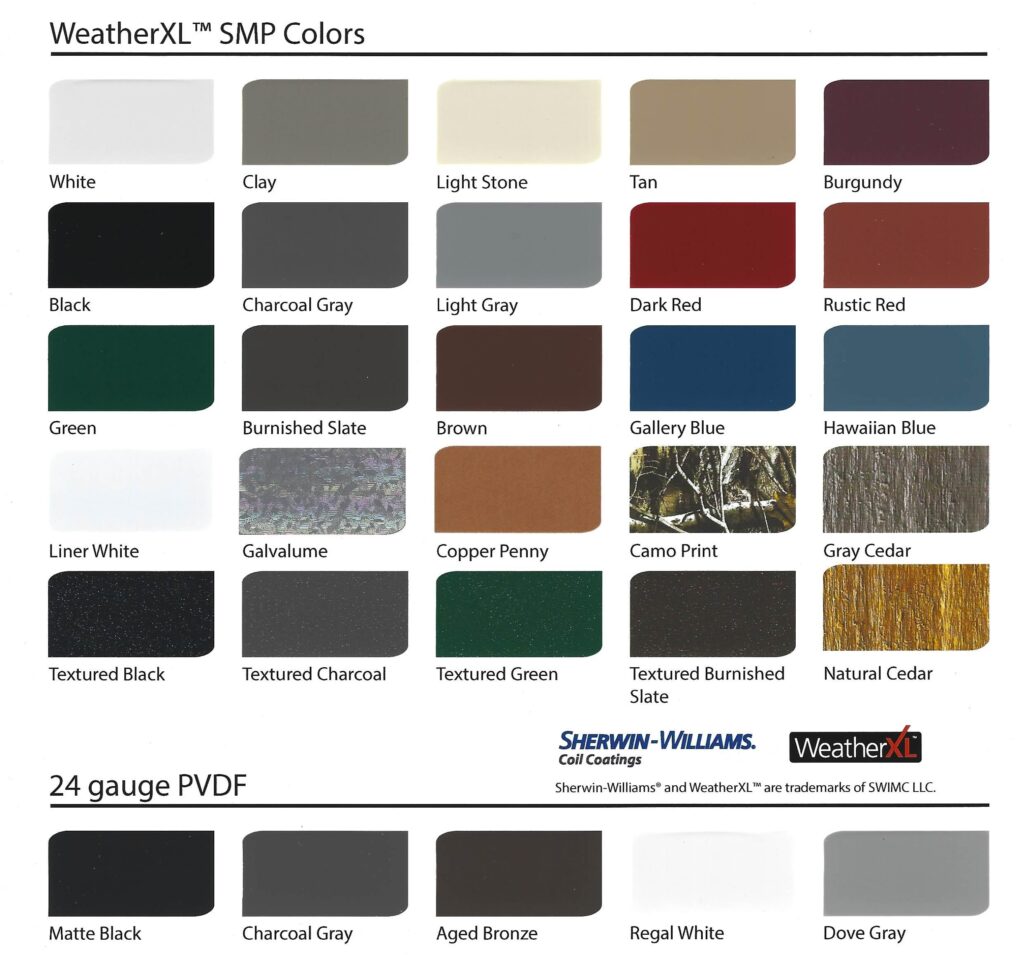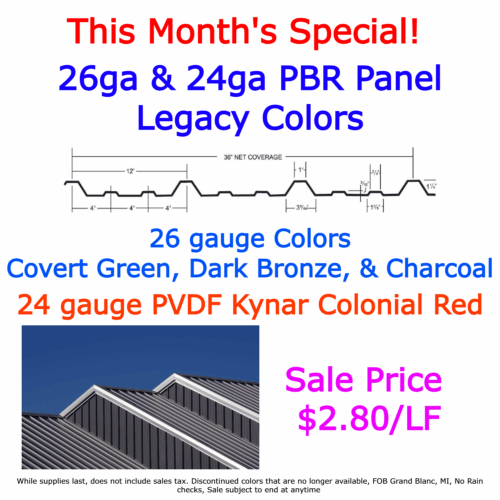PBR Panel: Commercial Metal Roofing
Home » Metal Roofing Panels » Exposed Fastener Steel Roof Panels » PBR/R Panel (Commercial)
PBR Panel (Commercial)
PBR 26 Gauge Steel Panels are a durable, versatile, and highly efficient roofing and siding option. They are commonly used in commercial, agricultural, industrial, and residential applications. The PBR profile has an enhanced design featuring overlapping ribs for better strength, and a more robust lap system, providing excellent protection against weather conditions. These panels are made from high-quality 26-gauge or 24-gauge galvalume steel, which offers superior corrosion resistance, and finished with a long-lasting protective paint that enhances durability and appearance.
- 36″ panel coverage
- Made in lengths 3′-50′
- 1 1/4″ trapezoidal ribs on 12″ centers
- Exposed fastener panel
- Applies over open framing or solid substrate
- High-quality steel protected by layers of coatings and paint
- Gauges: 26ga (standard) or 24ga (See Color chart matrix)
- Available in Painted or acrylic coated Galvalume®
- Panel Warranty: Limited Lifetime on painted steel
- Minimum roof slope 1:12
- Commercial Metal Roofing and Siding panels
- Can be installed over existing roofing materials
- 26 gauge Structural strength ASTM-A792, grade 80 steel.
- 24 gauge Structural strength ASTM-A792, grade 50 steel.
- UL 790 Fire Resistance Class A
- UL 2218A Impact Resistance Class 4
- Meets the most stringent building codes.
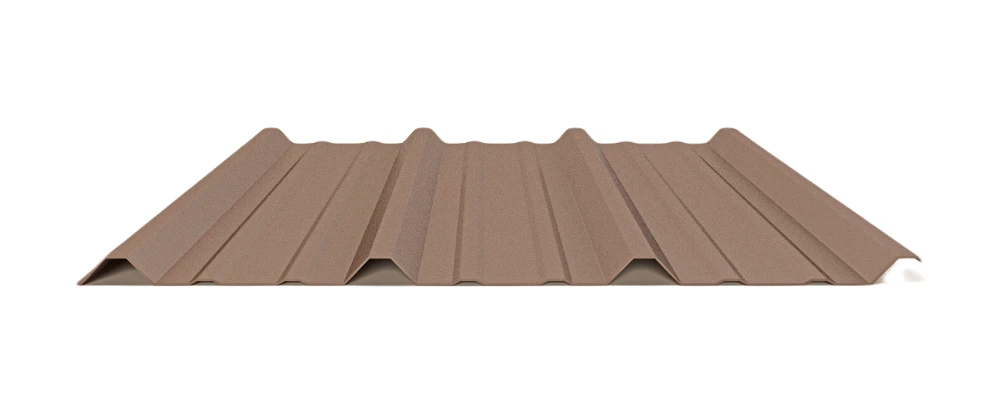
Additional Information:
- PBR/R Commercial Panel Standard Trim Book (opens .pdf in new tab)
- View the Color Chart & Color Matrix (PDF)
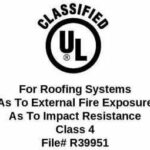
Use this table to determine the appropriate fastener distance based on your live load and wind load requirements.
The industry standard for the State of Michigan is a 36-inch span for roofing or siding.
Allowable Usable Load Table
Span (Inches) | 24″ | 36″ | 48″ | 60″ | 72″ | 84″ |
|---|---|---|---|---|---|---|
26 Gauge Live Load (PSF) | 286 | 139 | 81 | 51 | 29 | 18 |
26 Gauge Wind Load (PSF) | 254 | 121 | 70 | 45 | 31 | 23 |
24 Gauge Live Load (PSF) | 343 | 159 | 91 | 58 | 40 | 27 |
24 Gauge Wind Load (PSF) | 334 | 154 | 88 | 57 | 39 | 29 |
Notice:
1. Theoretical allowable loads are based on section properties and allowables calculated in accordance with 2001 AISI Specifications.
2. Theoretical allowable loads are based on three or more uniform spans.
3. For roof panels, deduct self weight for actual ‘live load’ capacity of the panel.
4. These loads are for panel strength. Frames, purlins, decks and fasteners must be designed to resist all loads imposed on the panel.
